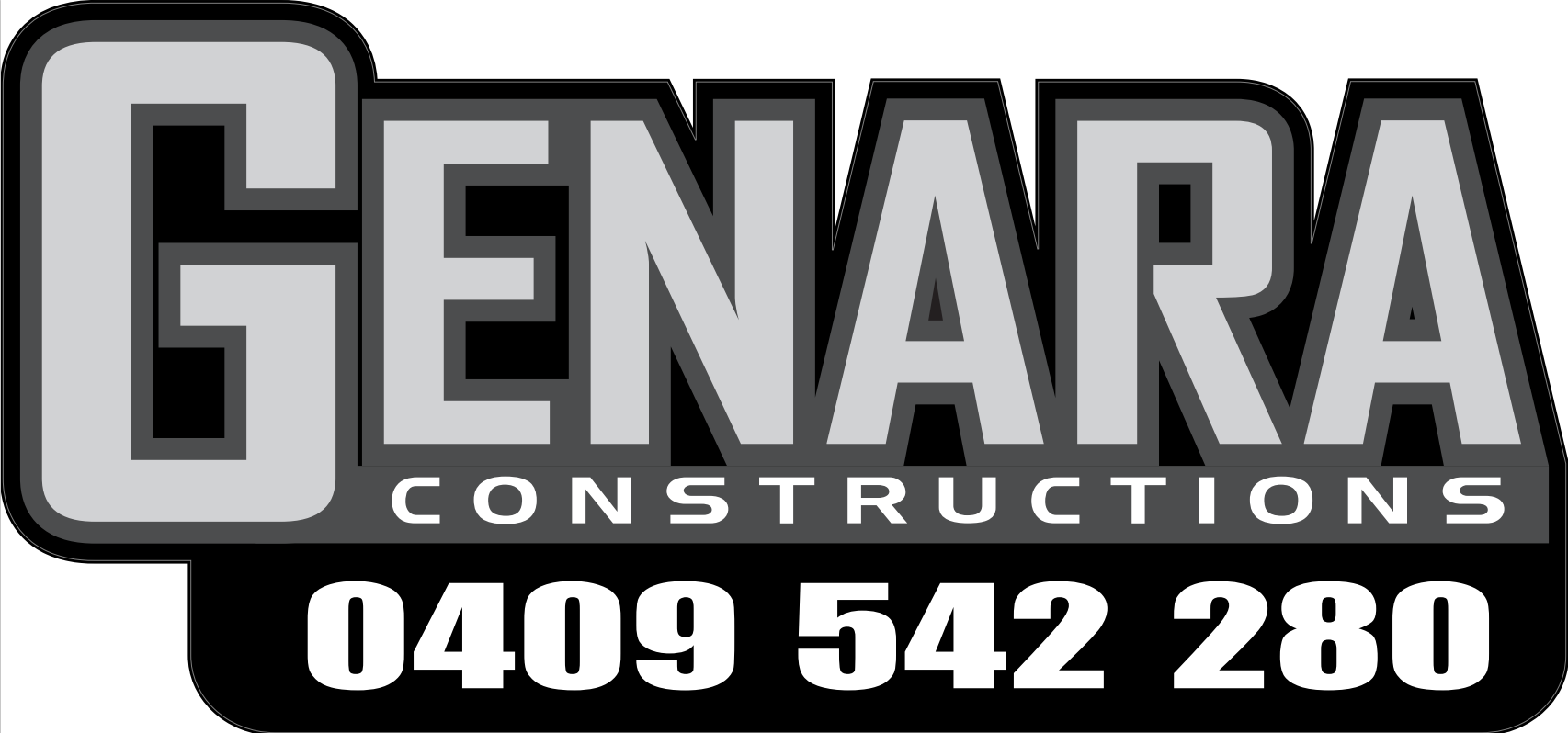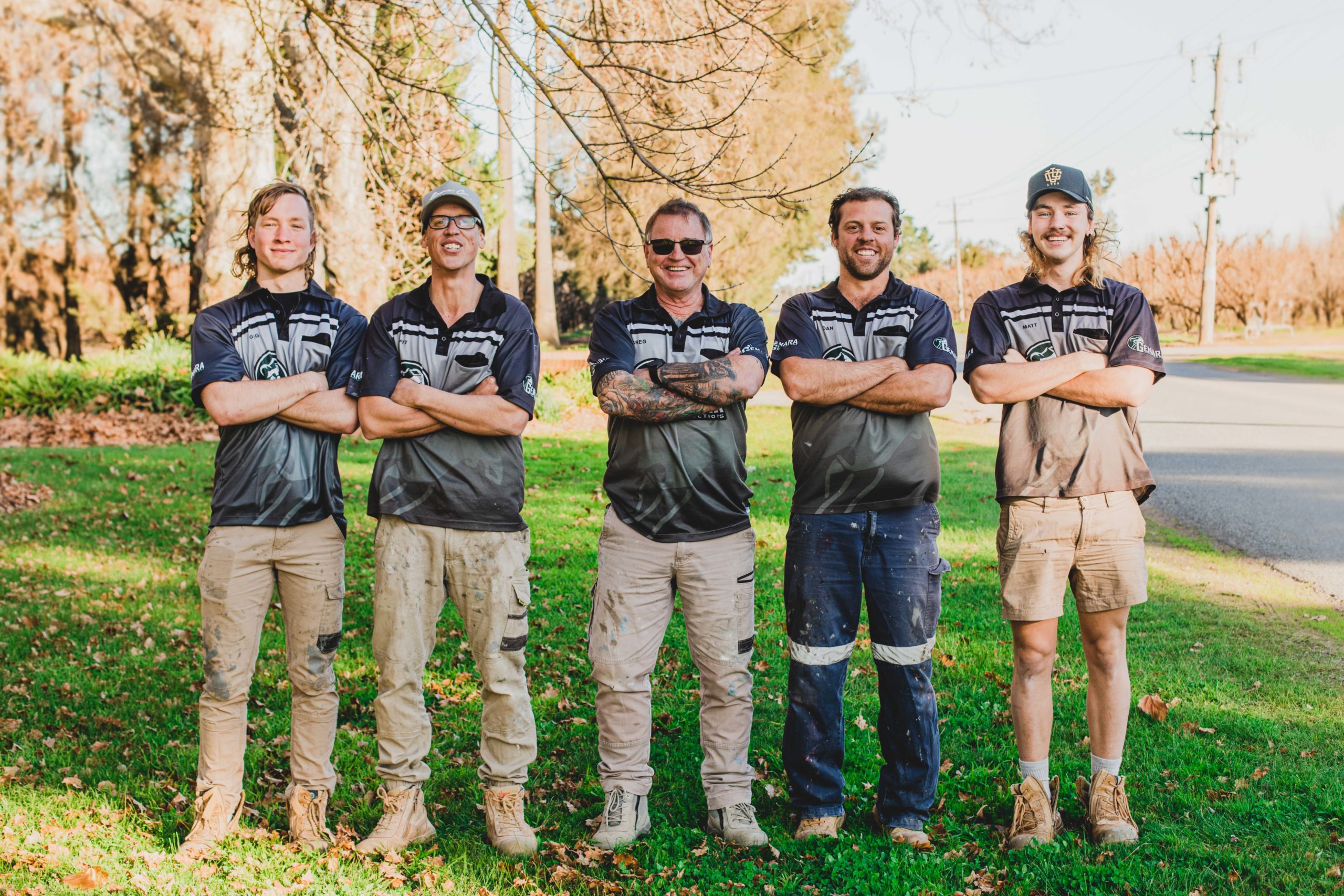NEW HOMES
From your very first contact with us to building your new home, through to when we hand over your keys and you settle in, we’ll go to great lengths to make your journey exceptional
If you’re building your first home, your new family home, your dream home, your investment, or knocking down your old home to start again, we have the experience and expertise to guide you through the journey of your new home experience from start to finish
Explore our range of services to get started by contacting Greg via our online contact form or visit the showroom today!

